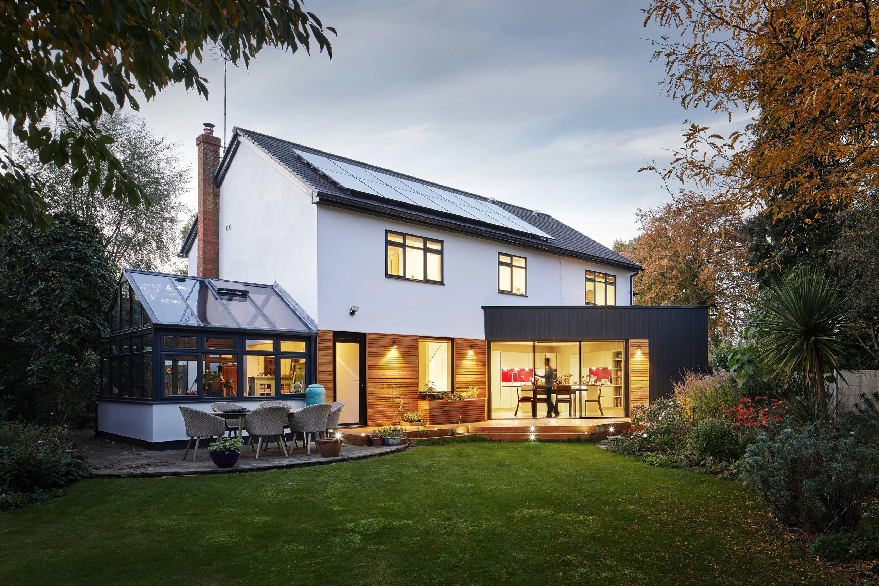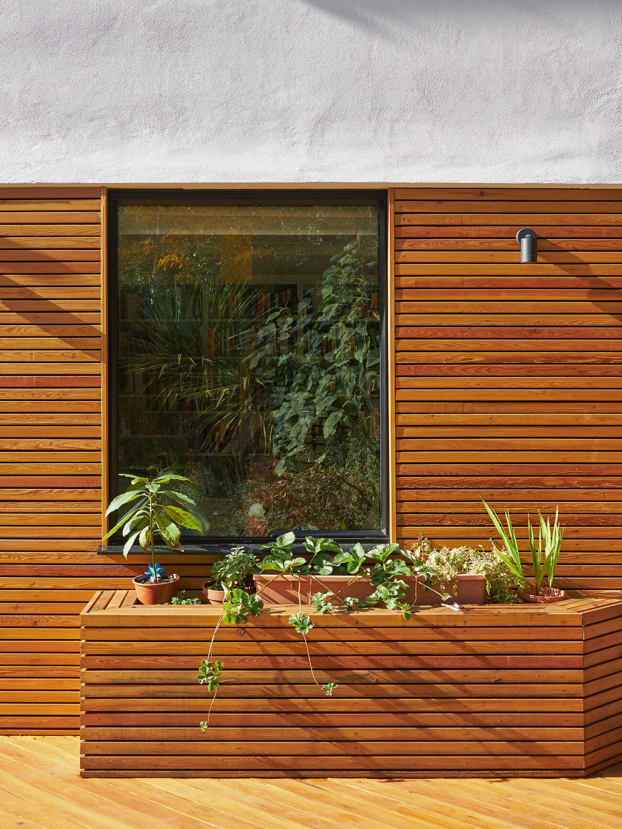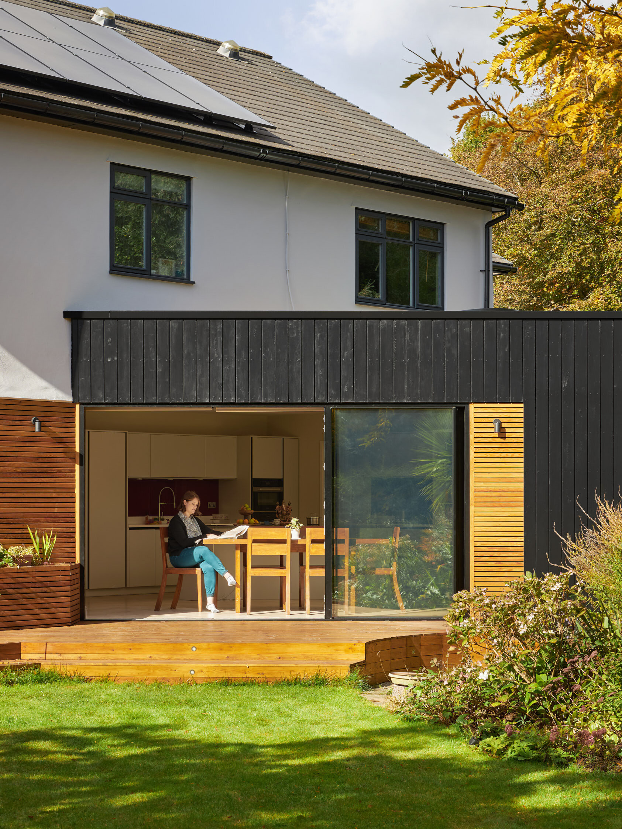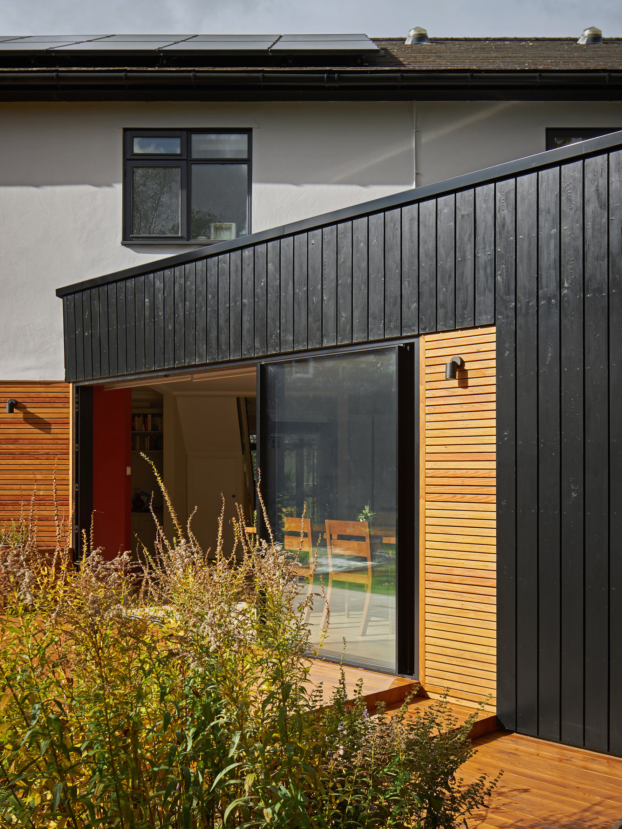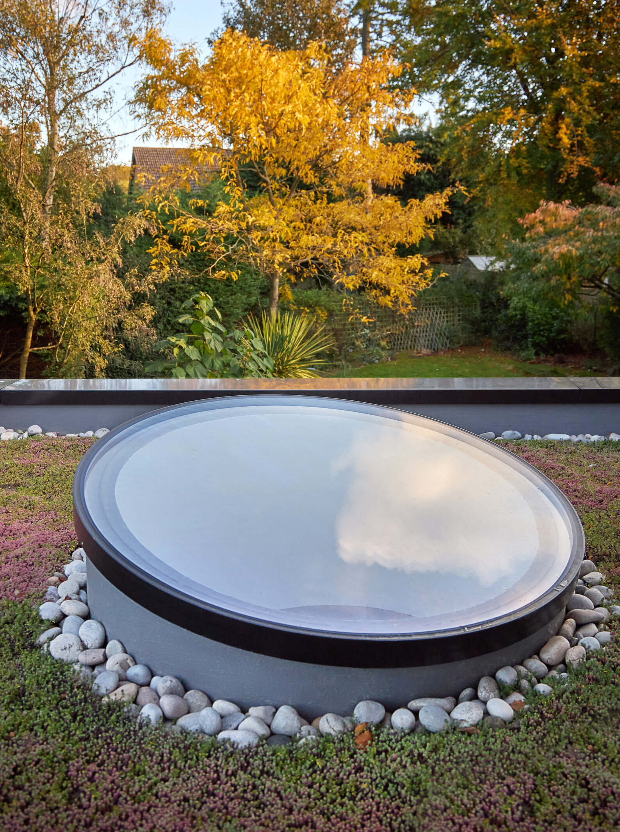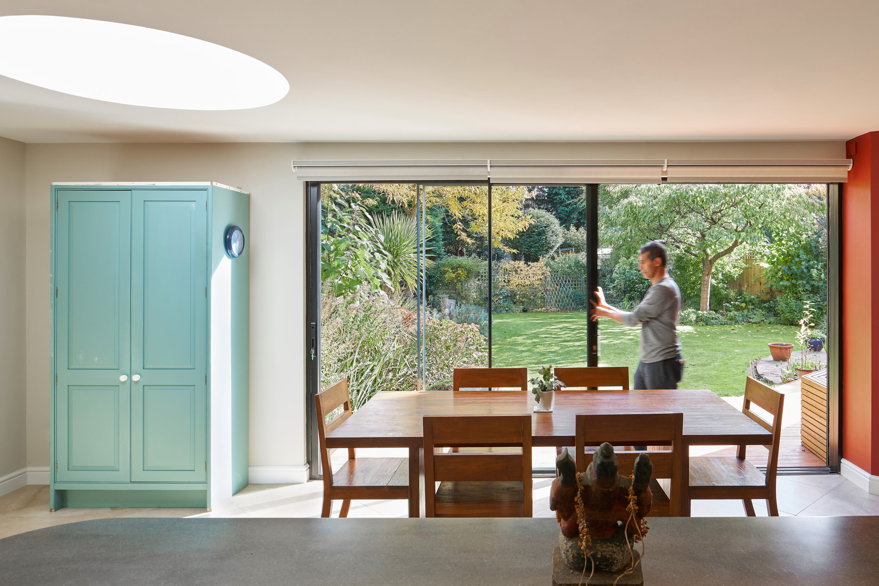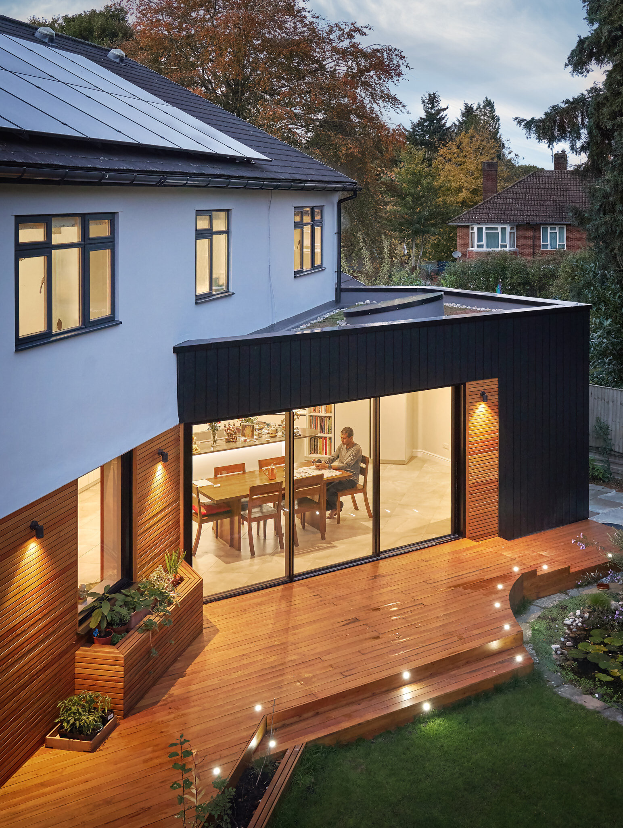Sharpe Architecture recently commissioned me to document this family home in Kent which had been reconfigured and extended for modern open plan living.
The design included an interesting wedge shaped extension which brought the kitchen space parallel with the views of the garden. Trying to capture the green roof and unique circular skylight made for some interesting elevated angles. The architect was keen to show the homeowner interacting with the design in the photographs which really brought the images to life and helped to communicate the space.
